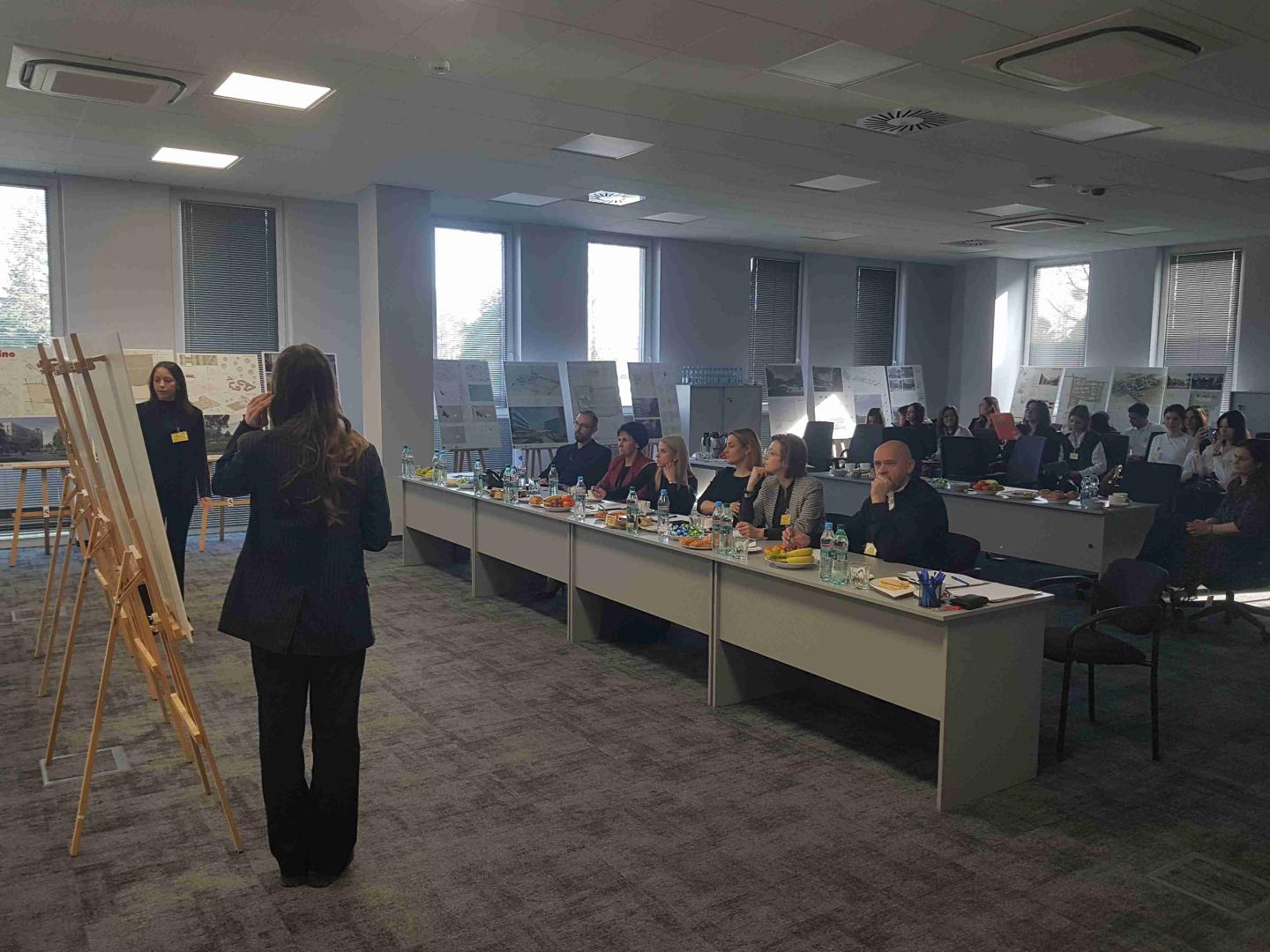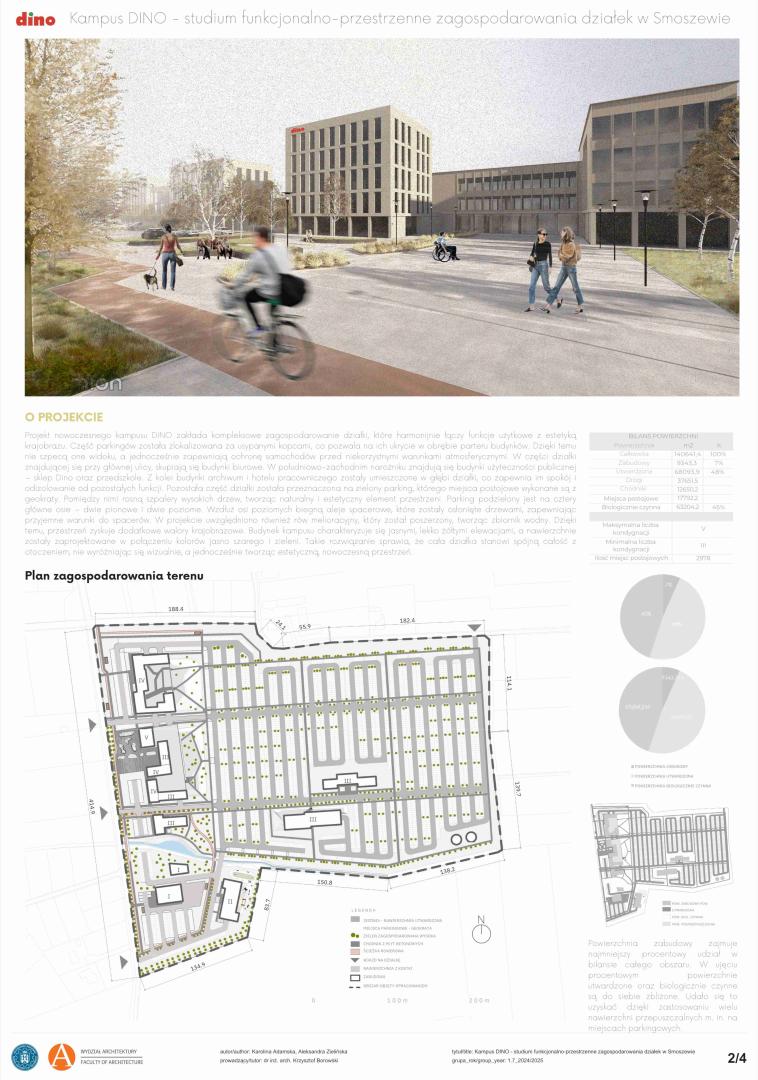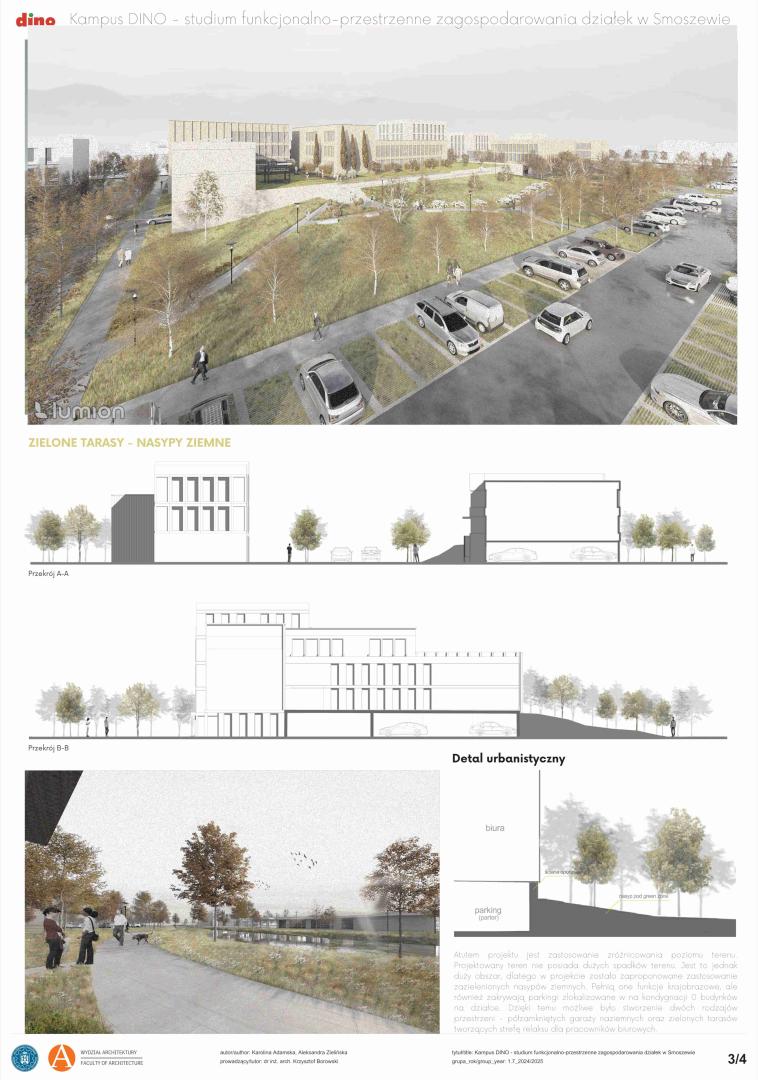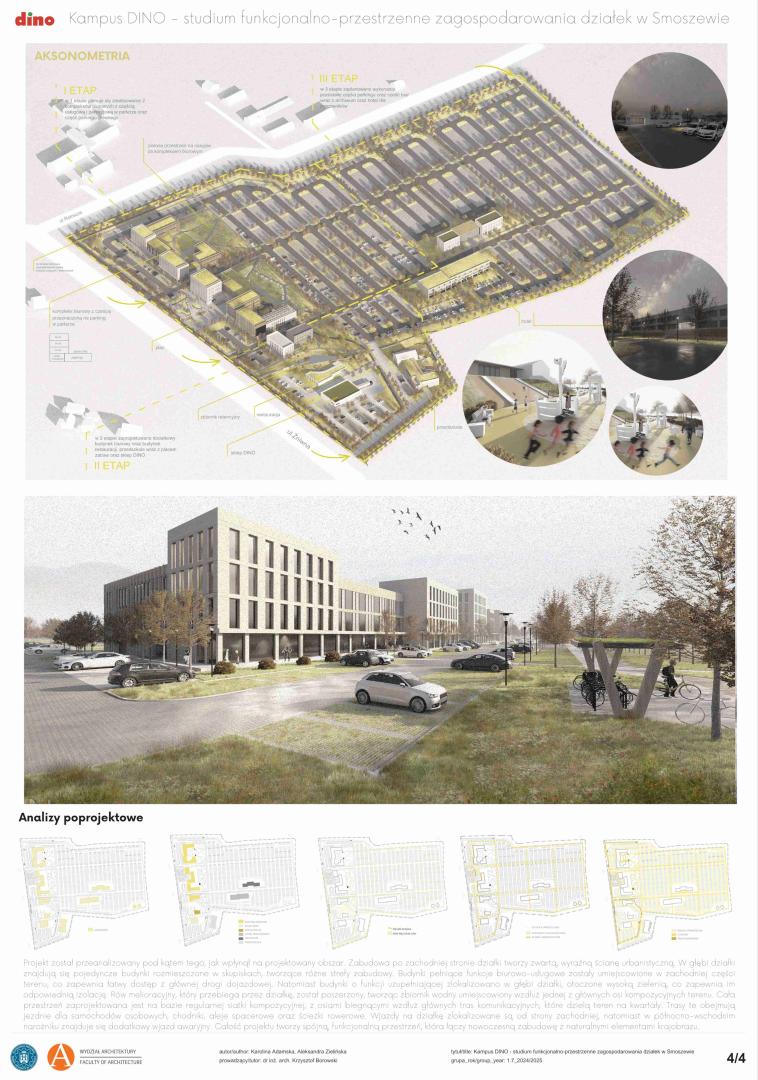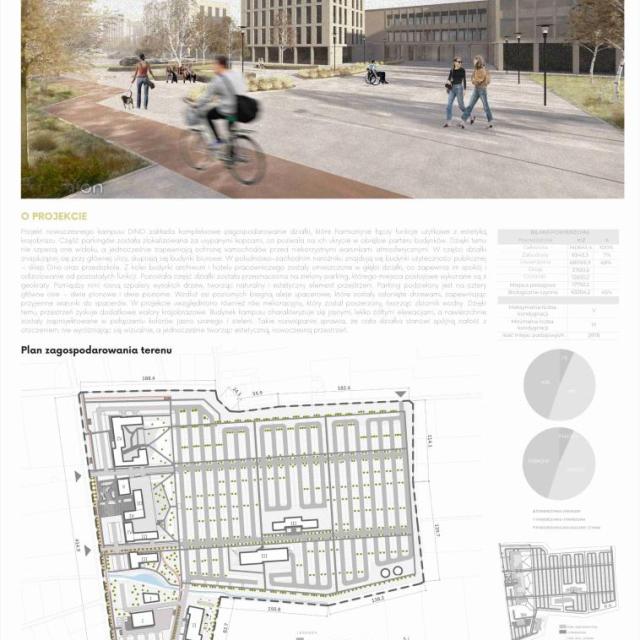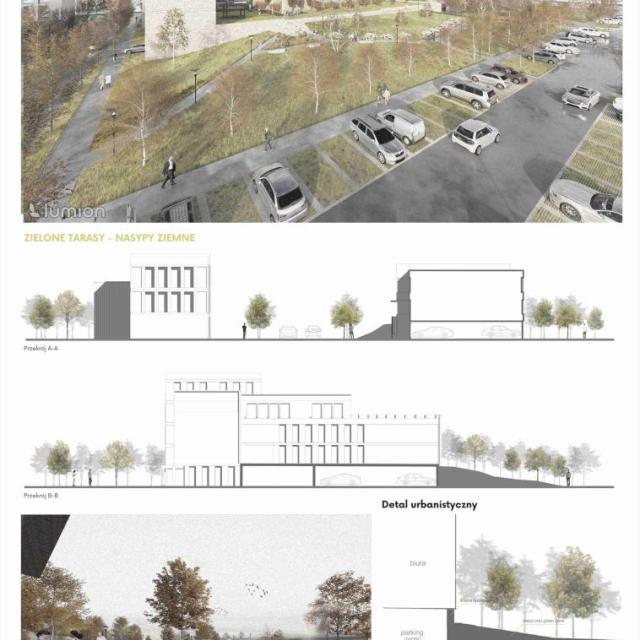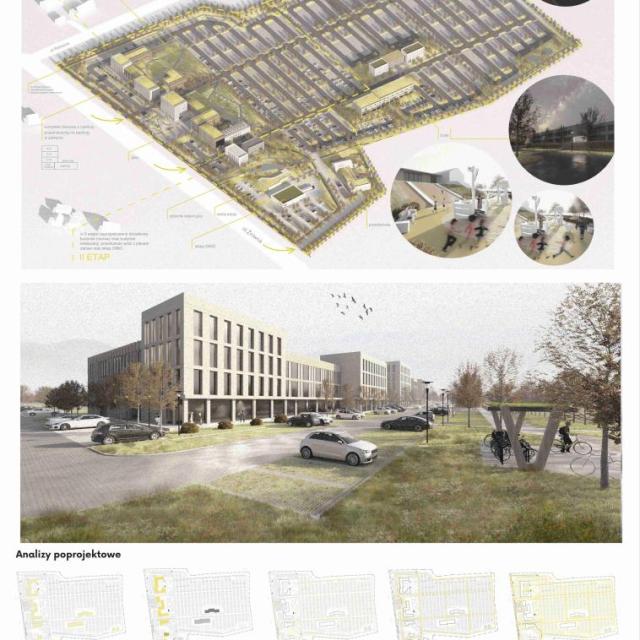The Faculty of Architecture at Poznan University of Technology has long maintained close cooperation with a broad range of social and economic stakeholders. Through agreements with local governments, entrepreneurs from Greater Poland and across the country, as well as international corporations, students create urban and architectural concept projects. These typically focus on urban spaces such as squares, markets, parks, recreational areas, revitalization efforts, and new public-use developments.
Between 2000 and 2024, the Faculty organized 75 student design competitions, all initiated and coordinated by Assoc. Prof. Krzysztof Borowski, from the Department of Urban Planning.
About the Competition
The latest competition, held on March 4, 2025, in Krotoszyn, focused on the design of a corporate campus for the well-known and fast-growing company DINO POLSKA S.A., the operator of a nationwide supermarket chain. Students were tasked with developing a functional and spatial concept for a complex comprising office buildings, a hotel, a company store, and a kindergarten.
The designated site covered approximately 14 hectares
The planned gross building area exceeded 40,000 m²
The project is to be realized in Krotoszyn County
Projects were developed by master’s students as part of the course "Planning and Managing Sustainable Urban Development."
The competition was organized on behalf of the university by Dr. Hab. Eng. Arch. Ewa Pruszewicz-Sipińska, Director of the Institute of Architecture and Heritage Protection at the Faculty of Architecture.
Awards and Jury
More than 40 projects were submitted. Ten of the best were selected for the final round. The competition jury—comprising representatives from Dino Polska, Krotoszyn city authorities, and the Faculty of Architecture at PUT, chaired by Assoc. Prof. Tomasz Jastrząb—awarded three main prizes and two honourable mentions.
First Prize:
K. Adamska & A. Zielińska
Their project was praised for its balanced and comprehensive urban concept, skillful integration of the proposed development with its surroundings, diversity in building scales, potential for phased implementation, and architectural solutions aligned with contemporary design trends.
Second Prize:
K. Jędrzejczak & Sz. Górka
This team impressed the jury with their idea of centralized building placement, creation of shared spaces between buildings in the form of an inner street, and excellent traffic and parking zone organization.
Third Prize:
J. Piątkowski & D. Klecha
They proposed an attractive layout of mixed-scale quarters with interiors filled with greenery and water features, offering high aesthetic and functional value.
Honorable Mentions:
M. Garstecka & K. Staniecka
D. Bukowska, J. Komorowska & J. Łopińska
Representatives of Dino Polska and local authorities emphasized the high quality, creativity, and commitment shown by the students in their search for optimal design solutions. Notably, the City Hall of Krotoszyn intends to incorporate the student designs into the local zoning plan for the new Dino Polska campus.
— Faculty of Architecture

