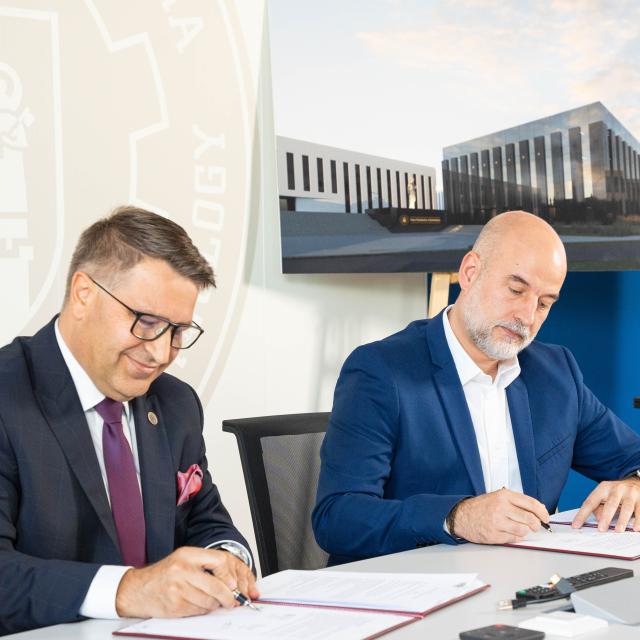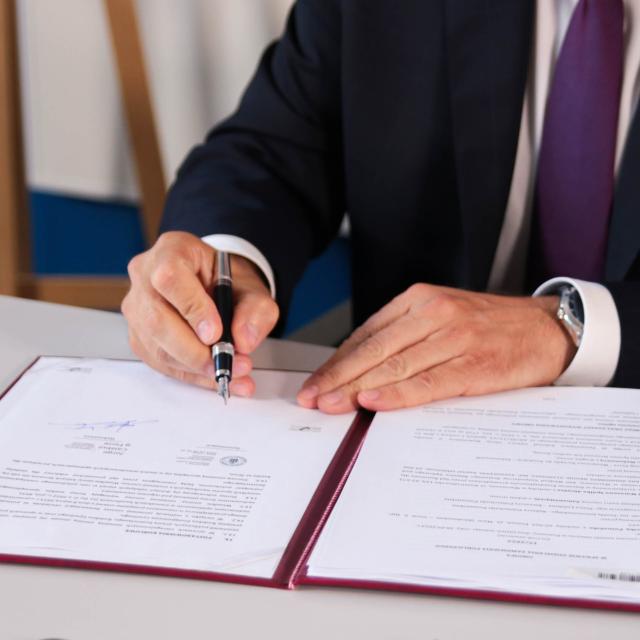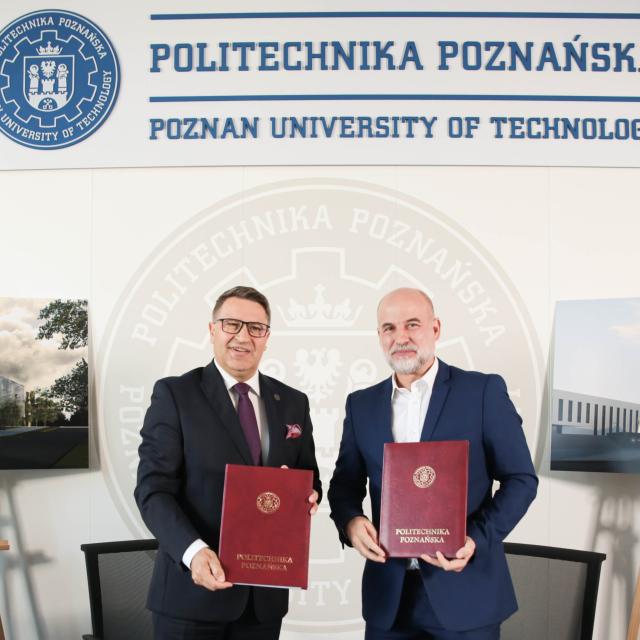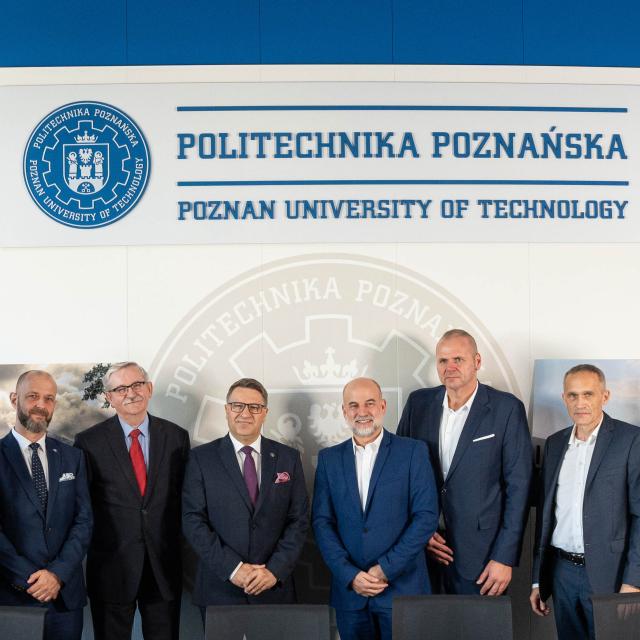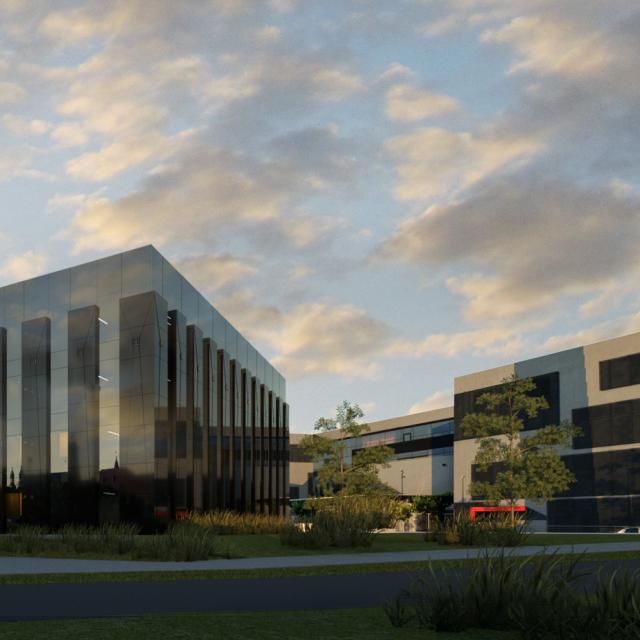The construction of another facility on the Poznan University of Technology "Warta" Campus begins - a New Rectorate will be built. The building will be almost zero-energy, implementing the assumptions of sustainable construction.
The facility will be integrated into the existing spatial layout of the "Warta" Campus between the existing buildings of the Didactic Center of the Faculty of Chemical Technology, Faculty of Architecture and Faculty of Engineering Management. The main designer of the Rectorate building is prof. Sławomir Rosolski, while the main designer of the installation is prof. Edward Szczechowiak.
BUILDING FORM AND FUNCTION
The building will have 5,966 m2 of utility area and will be built on a square plan with sides of 36.74 m. It will be a five-story building (one underground and four above-ground) in the form of a glass cuboid with stone façade pilasters. The vertical divisions of the pilasters will make the Rectorate monumental and emphasize the importance of the designed building against the background of the entire Campus. The material of the glass facade will emphasize the modern character of the Poznan University of Technology, while the use of stone will refer to its rich history and tradition. Images of the surroundings will be reflected in the glass, thanks to which the building will fit into the surroundings.
The main entrance is located on the northern facade, from J. Rychlewski Street. Two additional entrances are planned on the south side. There is also an entrance to the underground floor of the building, where there is a parking lot and technical facilities with a total area of 1,279 m2. Pedestrian and car routes have been designed around the building.
The interior is designed to ensure comfortable usage. The central point of the building's interior is the main hall. Two staircases, elevators and technological shafts create a communication section, to which sanitary, social and technical rooms are adjacent. The corridor surrounding the central part provides free access to individual rooms.
On the fourth floor with a total area of 4,687 m2, office spaces are planned, such as offices, meeting rooms and social rooms, following the organizational structure of the University. There are two vast meeting rooms on the top floor of the building, prepared for representative meetings or organizing conferences for a great number of participants. The offices of the University authorities will also be located on the same level.
RECTORATE – ALMOST ZERO ENERGY BUILDING
Both the form of the building and the technical equipment were designed to meet the guidelines of a building with almost zero energy consumption. Architectural solutions will ensure appropriate compactness of the building and air tightness at the level of q50 = 0.64 ÷ 1.92 m3/h/m2. Thermal insulation with a higher heat coefficient, glass with a high heat transfer coefficient (0.65 ÷ 0.75 W/(m2·K)), warm installation of the glass facade and thermal breaks to minimize thermal bridges will be used. A mechanical ventilation system with heat recovery powered from the intake chamber of the WAWIZ building will be used, which will be rebuilt for this purpose. The building will have eight recuperators. Heating, cooling and hot water will be provided by three heat pumps connected to a system of heating and cooling beams. They will be powered by a lower heat source in the form of 12 deep-sea probes with a length of 200 m. The project envisages the installation of 234 photovoltaic panels on the roof with a total power of 97 kWp (unit power of the panels at the level of 415 Wp). A heat distribution system between the campus buildings was also designed.
Solutions of this type were used in the WAWIZ building, which after three years of use achieved above-average low-energy results, so it can be expected that the new building will also achieve similar - equally impressive - results.
The construction will be carried out by Mostostal Warszawa S.A.
The works will last 2 years.
On September 28 this year prof. Teofil Jesionowski - Rector of the Poznan University of Technology and Jorge Calabuig Ferre - Vice-President of the Management Board for Production of Mostostal Warszawa S.A. signed a contract for the construction of the facility.
Prof. Sławomir Rosolski






